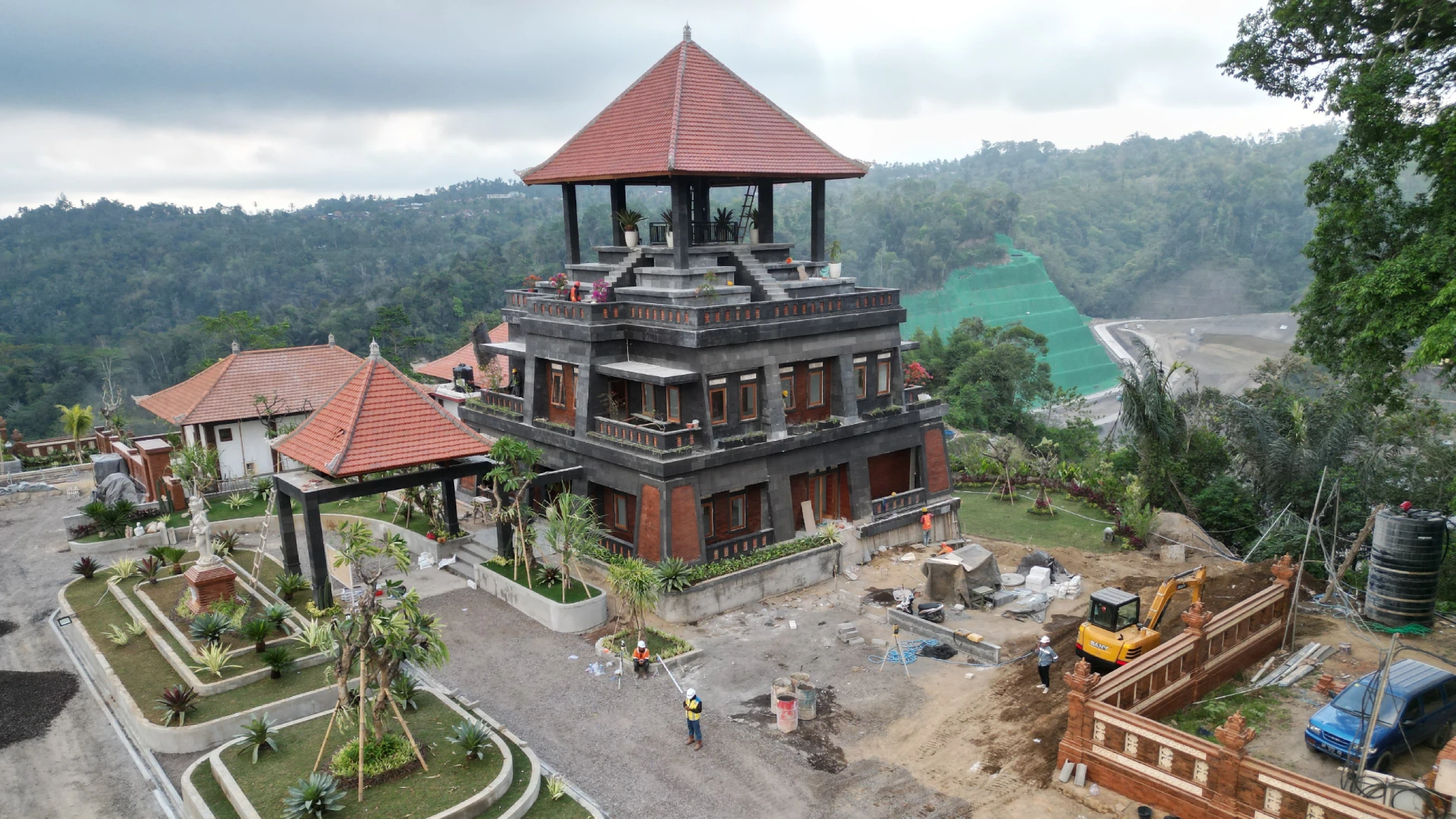Project Overview
As part of a national infrastructure development initiative, Bendungan Sidan Gianyar is more than just a dam—it’s a symbol of cultural identity fused with functionality. Sendang Dakara was entrusted with the architectural and construction execution of the supporting facilities at the dam site, blending traditional Balinese design with modern engineering.
With a strong focus on preserving local heritage, the buildings were designed in accordance with Bali’s traditional architectural principles (Asta Kosala-Kosali), while meeting modern standards for structural integrity and site efficiency.
Key Features & Design Highlights
-
Traditional Balinese Design: Multi-tiered roofs (Meru style), intricate gate details, and red terracotta tiles that reflect sacred temple elements.
-
Integrated Landscaping: Thoughtfully arranged gardens and pathways that align with the spatial energy of the site.
-
Modern Infrastructure Support: Facilities designed to accommodate government and operational functions at the dam.
-
Strategic Site Execution: Built on hilly terrain with precise planning and strong coordination between earthworks, retaining structures, and main buildings.
What We Delivered
-
Full-scale general contracting (design execution & build)
-
Structural and architectural development of multi-level buildings
-
Civil work and drainage infrastructure
-
Traditional gate (Candi Bentar) and ceremonial space integration
-
On-site landscape and sitework coordination
Building with Legacy in Mind
This project showcases Sendang Dakara’s capability to blend cultural sensitivity with construction innovation. Through precise execution, attention to detail, and collaboration with local artisans, the Bendungan Sidan project stands as a proud landmark of progress, tradition, and national development.
📞 Interested in heritage-inspired construction or government facility development? Reach out to Sendang Dakara for reliable and culturally aware project solutions.

